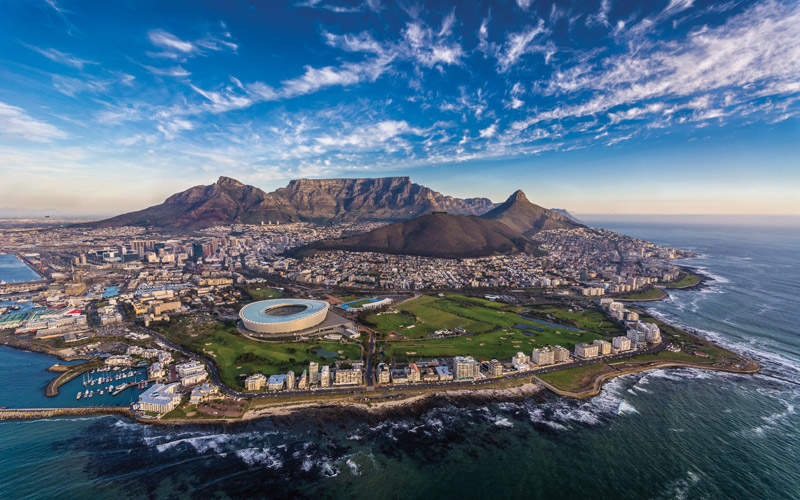South Africa’s most special café where 5 of 5 who’ve ...
The Portside Development – a new addition to the Cape Town skyline
At 139m this building will make an impact
A city’s skyline is one of its most distinctive attributes and Cape Town, with its trademark mountain, is no exception. A new addition in the city centre will change the character of the manmade skyline that, until now, has been relatively untouched. This is because the Portside Development is the first significant high-rise to be built since Safmarine House in 1993.
The building will be at the old Malgas site on the corner of Buitengracht and Hans Strydom and has been designed to integrate into this area, with the base of the building focusing on pedestrian comfort. The building, which has been approved by the City, will be 139m tall and will incorporate space for two separate corporate sectional title owners. Two levels of parking will be underground with a further six above the ground floor. This leaves the bottom floor open for access, commercial and retail and will improve the general look of the building.
The Portside Development was designed by Louis Karol Architects who have incorporated green elements into the building. The location of the high rise is towards the north corner which will minimise the shadows falling onto buildings in the area. The building will be completed in 2014 and should be an interesting addition to our skyline so keep an eye out for it.
Stay in the loop on what’s happening in and around Cape Town, be sure to subscribe to our popular newsletter and follow us on Facebook and Twitter.








